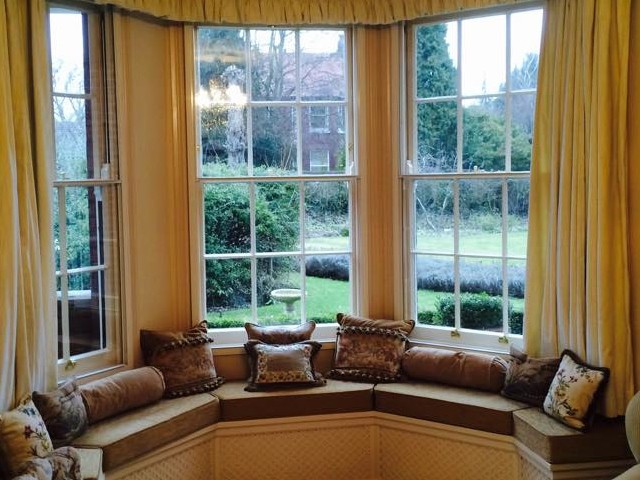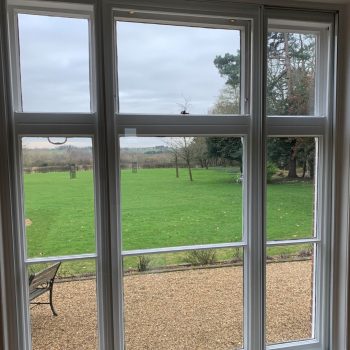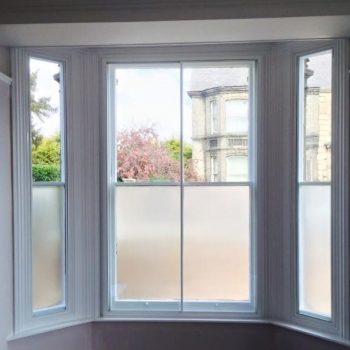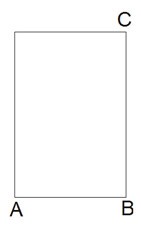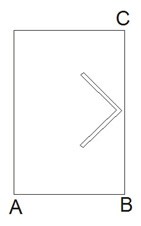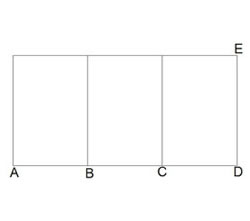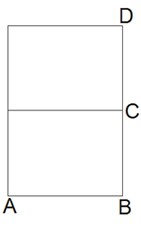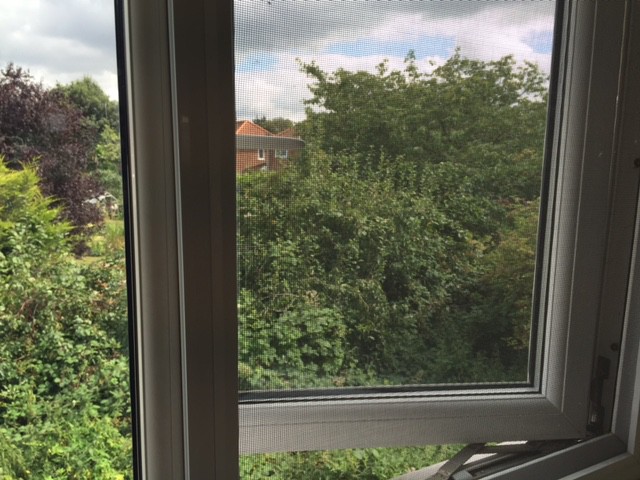Add warmth to your home this winter!
- Reduce noise pollution from road traffic, aircraft and general social noise.
- Reduce heat loss and saving energy and reducing fuel bills
- Added security
- Eliminate drafts
- Easy to install
We manufacture secondary glazing in our Norwich based factory, supplying Nationwide and installing within most areas of East Anglia. Our secondary glazing is a light weight, slim-line aluminium system which can be fitted in addition to your existing windows, whether they be single glazed or double glazed, plastic, timber or aluminium, in order to provide increased sound reduction, thermal insulation and security.
Our range of secondary glazing is supplied fully assembled and glazed, and is available in white, brown or any RAL colour. It is suitable for all types of buildings, including domestic homes, commercial buildings, schools, hotels, offices and provides a solution for listed buildings, period properties and houses in conservation areas where window replacement is not an option.

